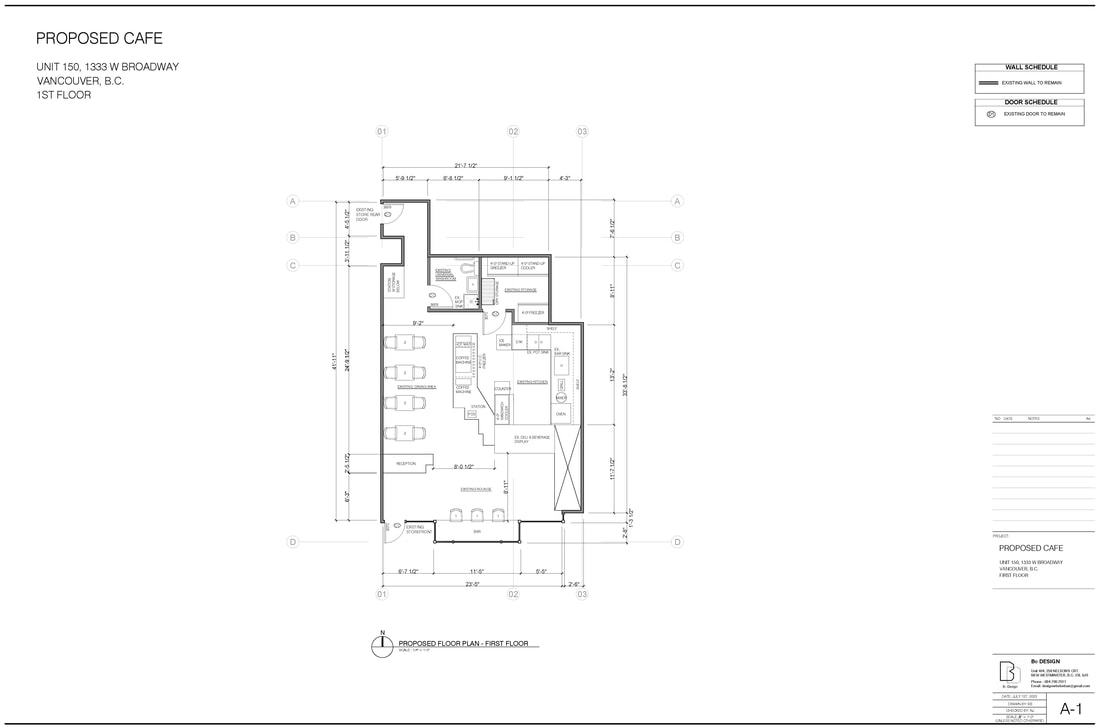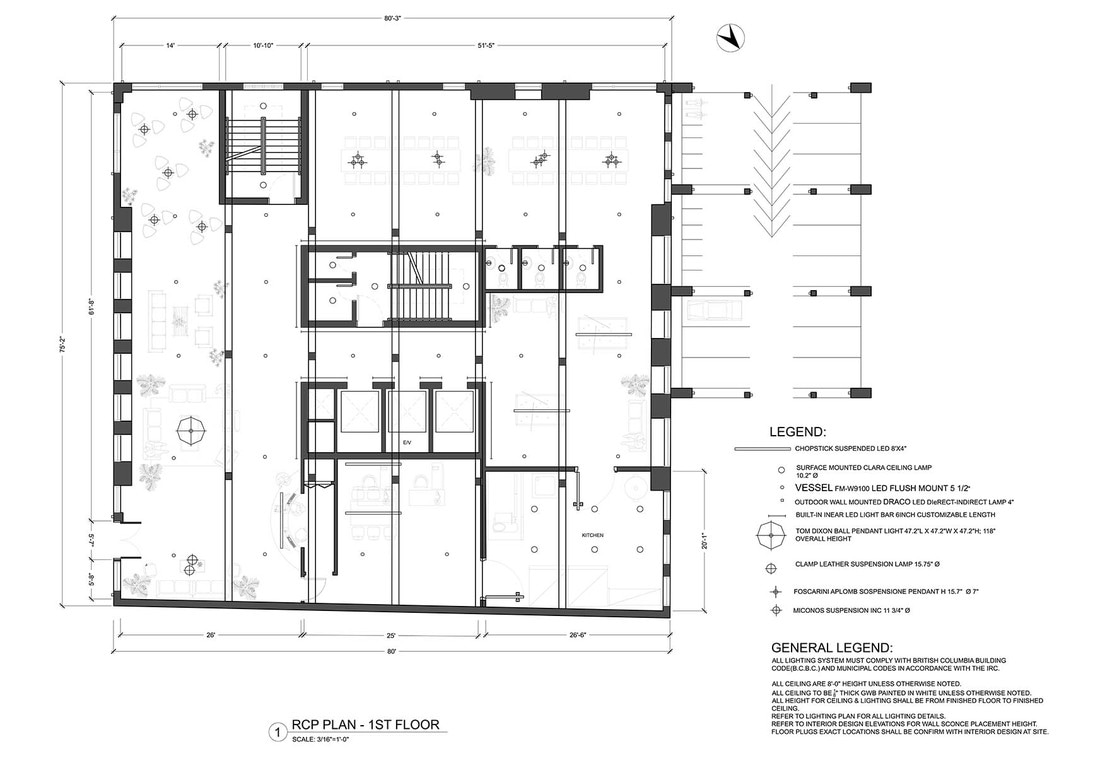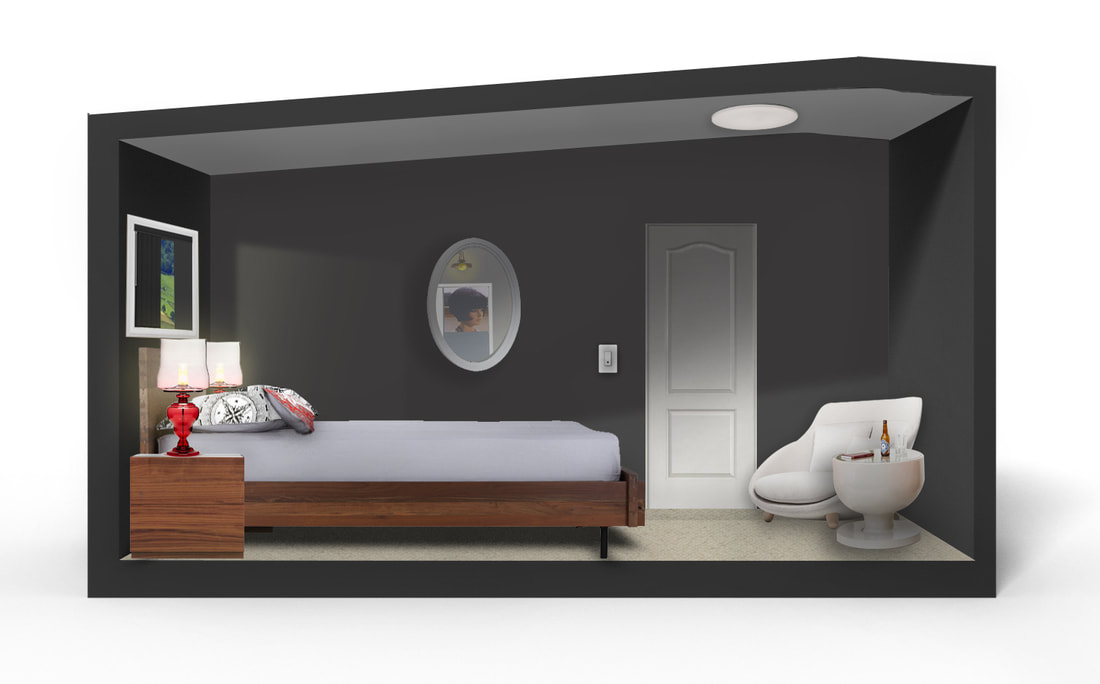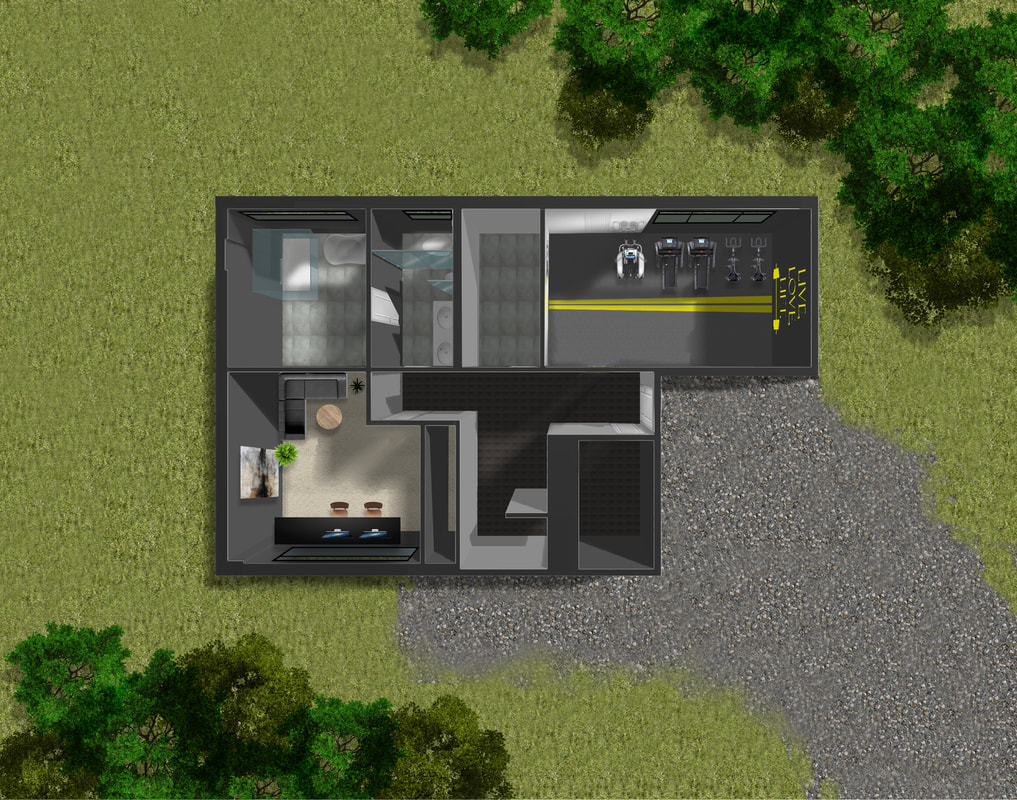Proposed Cafe
for Health Inspector Permit
July, 2023
Software: AutoCAD
Revit 2022: Essential traning for MEP
Linkedin Learning
Feb, 2022
Detail Library
9502 Series Window Parts and Components
Software: Revit 2021 / Revit 2022 / AutoCAD / BIM 360 / Bluebeam Revu x64
Dec, 2021
Low Rise Residential in West Vancouver
A Shop Drawing Package with Revit at Window Supplier
Software: Revit 2022 / BIM 360
Oct, 2021
High Rise Condo Project
A Shop Drawing Package with Revit at Window Supplier
Software: Revit 2021 / BIM 360
April, 2021
A Laneway House Drawing Set for Permit
Software: Revit / BIM 360
March, 2021
An Exsting House Drawing Set
Software: Revit / BIM 360
March, 2020
A Hotel in Fort Worth, Texas
Lobby RCP & Electrical Plan - BP
Software: AutoCAD
December, 2019
Construction Details - IFC
Software: AutoCAD
December, 2019
Corridor Interior Design Package - IFC
Software: AutoCAD
November, 2019
Suite Layouts Interior Design Package - IFC
Software: AutoCAD
August, 2019
Town Centre Convenience Store Renovation
Proposed Convenience Store
Floor Plan and Millwork Details
Floor Plan and Millwork Details
Software: AutoCAD
November, 2017
A House Design
Software: AutoCAD / PowerPoint / Photoshop
April - October, 2017
Mechanical & Plumbing Permit Drawing Set
Proposed Restaurant
Site Plan, Floor Plan, RCP Plan, Mechanical - Kitchen Exhaust System, Partial Roof Plan and Plumbing Plan - Sanitary & Water
Site Plan, Floor Plan, RCP Plan, Mechanical - Kitchen Exhaust System, Partial Roof Plan and Plumbing Plan - Sanitary & Water
Software: AutoCAD
Existing Retail Food
Site Plan, Floor Plan, RCP Plan, Mechanical - Kitchen Exhaust System, Roof Plan and Rear Elevation
Site Plan, Floor Plan, RCP Plan, Mechanical - Kitchen Exhaust System, Roof Plan and Rear Elevation
Software: AutoCAD
Bebe built a solid foundation of technical skills as an AutoCad Drafter in an Engineering Company.
|
April, 2017
Standard Hotel
One of the best hotel in New York, I designed a contemporary-industrial boutique hotel. From the ceilings illuminated by beautiful lightings, transitional columns and brick walls, and comfortable feeling and open minded lobby, to the chic guest rooms and happening nightlife in the grand bar and club room restaurant, this is an elegant merging of old building charm and contemporary style.
|
Area : 350,000 sp.ft
Floor : 5 | Room : 27 - Standard 12 - Medium 6 - Deluxe 6 - Suite 3 Cafe / Bar & Lounge Dance Club / Gym |
Inspired Board
Colour and Materials
Furnitures Proposal
Software: AutoCAD
Rendering for Lobby
Software: 3ds Max
|
December, 2016
House Renovation |
Shifting into Neutral colours are natural colour choices for a living area. Often living rooms and family rooms are open to other areas of the house so a great neutral can enable the use of colour in adjoining spaces. Picking the best neutral paint colour is a matter of style: warm shades tend to be inviting and cozy while hues with cool undertones have a chic, modern vibe. And don’t consider white a colour cop-out—selecting from the vast variety of white hues creates a blank canvas for favourite art and furnishings.
Software: Photoshop
|
June, 2016
Office Design
|












































